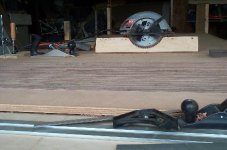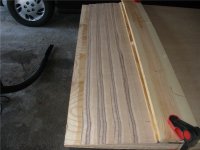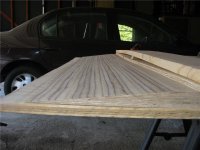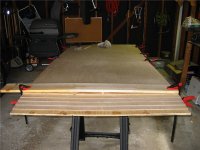After putting up the Christmas tree and watching the Packer's game I decided since I haven't pushed a pencil on paper or anything else for that matter in some time, I thought I'd layout the various parts of the Broadbill on cad so I can plot full size patterns. The purest will most likely want to loft the lines on wood. For me I'd just as soon not have to get my electric eraser out. Also if anyone has a scarfing tool for a circlular saw that would consider renting for a weekend, I'd like to talk to you.
Take care.
Ed L.
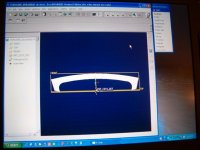
Take care.
Ed L.



