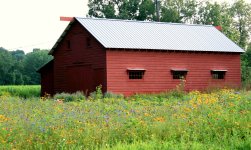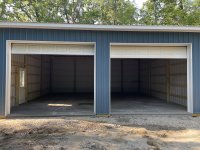We are putting up a pole barn in WY, something on the scale of 48'x 48' with 14-16' walls. Getting some initial quotes took my breath away. I was expecting close to 100K, but the quotes we have are closer to 150K. This is a simple garage with nothing fancier than a 2' overhang all around and concrete floor. We had Morton put up a 30' x 50' about 15 years ago for just over 40K (no concrete floor, though).
This got me wondering about the feasibility of building myself. Obviously, trusses would need set, but I have no problem with the rest of the project myself. I'm just thinking through feasibility of the project. If the truss company would design and we could get them or someone else to set trusses on posts we put in, what am I missing as far as major challenges? I'd have an overhead door company put in the doors.
Thoughts? The building would be pretty close to the house and I like the idea of siding on it and maybe asphalt roof shingles to match the house a little better.
This got me wondering about the feasibility of building myself. Obviously, trusses would need set, but I have no problem with the rest of the project myself. I'm just thinking through feasibility of the project. If the truss company would design and we could get them or someone else to set trusses on posts we put in, what am I missing as far as major challenges? I'd have an overhead door company put in the doors.
Thoughts? The building would be pretty close to the house and I like the idea of siding on it and maybe asphalt roof shingles to match the house a little better.
Last edited:



