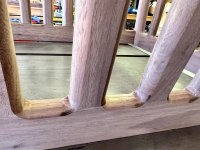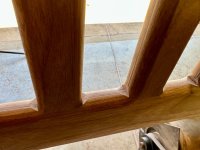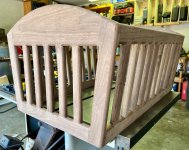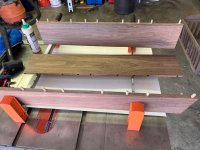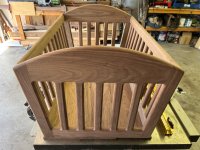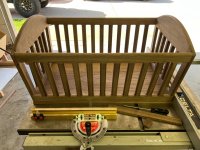I'm building a swinging baby cradle for some close friends.
The material is .800" thick. I should have planed down to .75" however, there will be a human child in this contraption I'm making and I was thinking "a bit thicker never hurt anyone."
When I ran my 3/8" round over bit over it, it didn't get deep enough into the corners. Not sure if it's because the material is thicker than .75" or if I need to try a smaller bearing on the bit, but it looks terrible. The roundiver bit is set about as deep as I can get it without getting that square kerf at the bits end.
I think a larger bit my work, but this thing is held together with A LOT of hidden dowels in the joints and I'll probably sit down and cry if I go too deep and expose a dowel somewhere..
Any advice for a hack of a woodworker?
The material is .800" thick. I should have planed down to .75" however, there will be a human child in this contraption I'm making and I was thinking "a bit thicker never hurt anyone."
When I ran my 3/8" round over bit over it, it didn't get deep enough into the corners. Not sure if it's because the material is thicker than .75" or if I need to try a smaller bearing on the bit, but it looks terrible. The roundiver bit is set about as deep as I can get it without getting that square kerf at the bits end.
I think a larger bit my work, but this thing is held together with A LOT of hidden dowels in the joints and I'll probably sit down and cry if I go too deep and expose a dowel somewhere..
Any advice for a hack of a woodworker?

