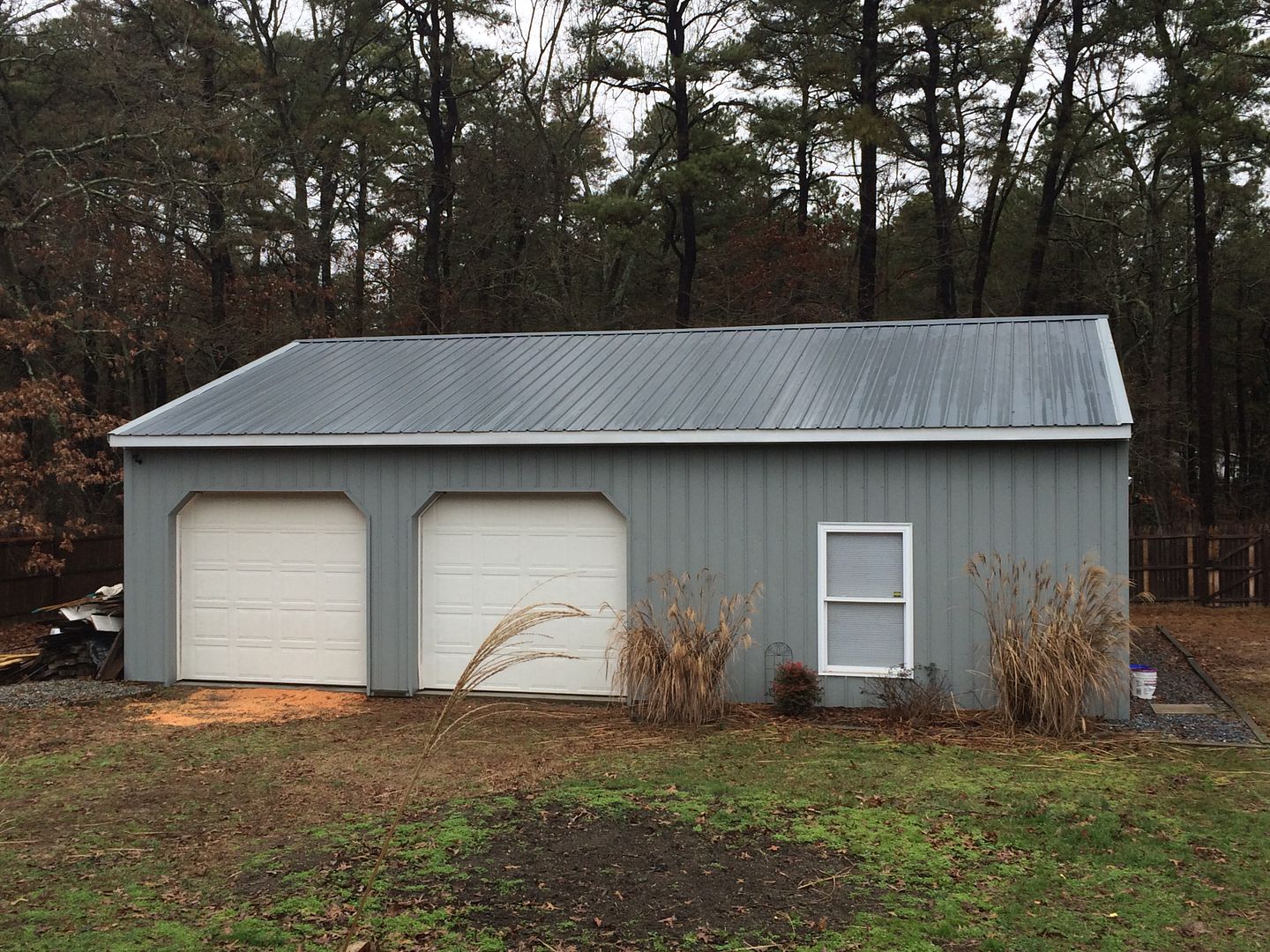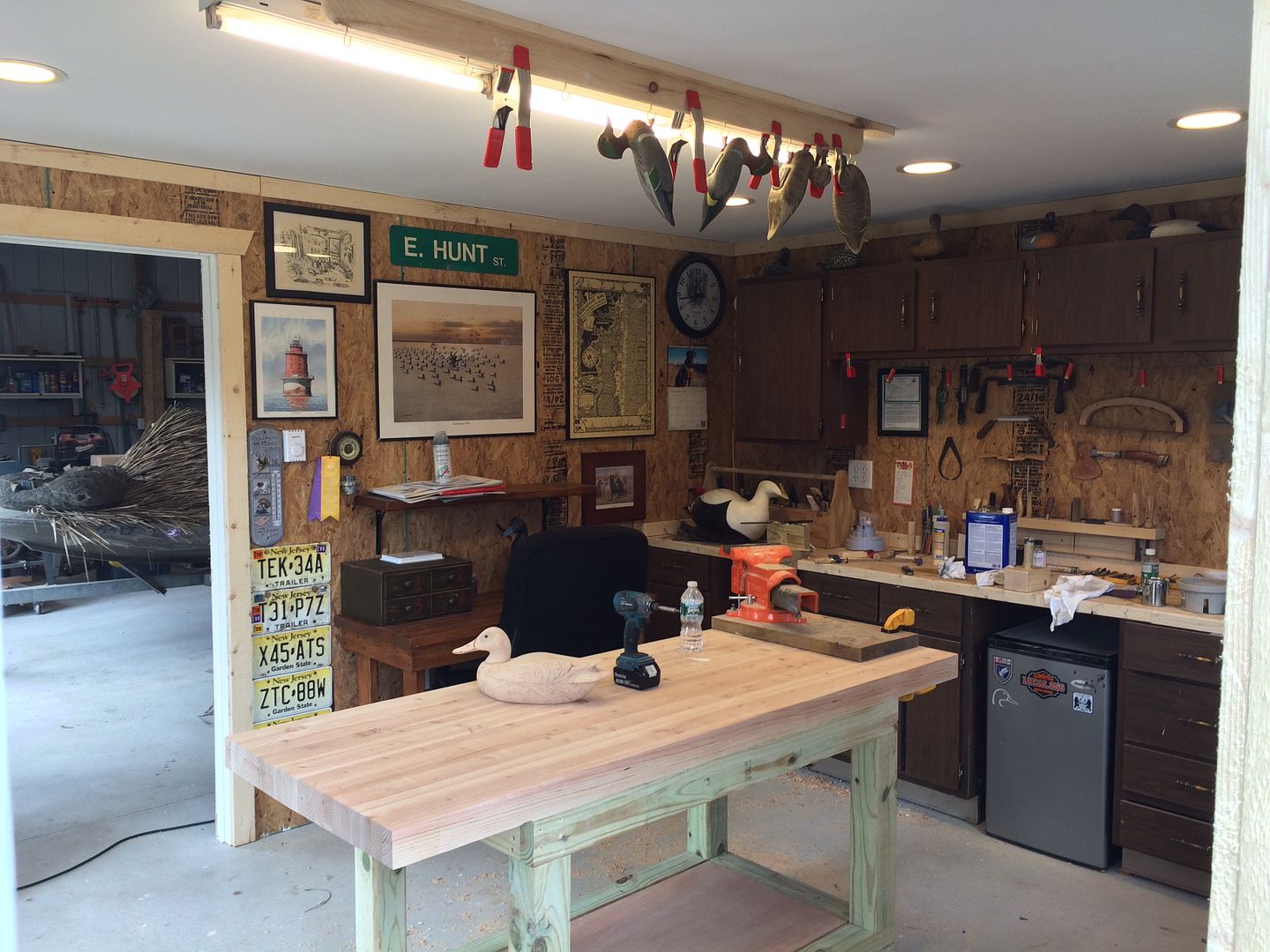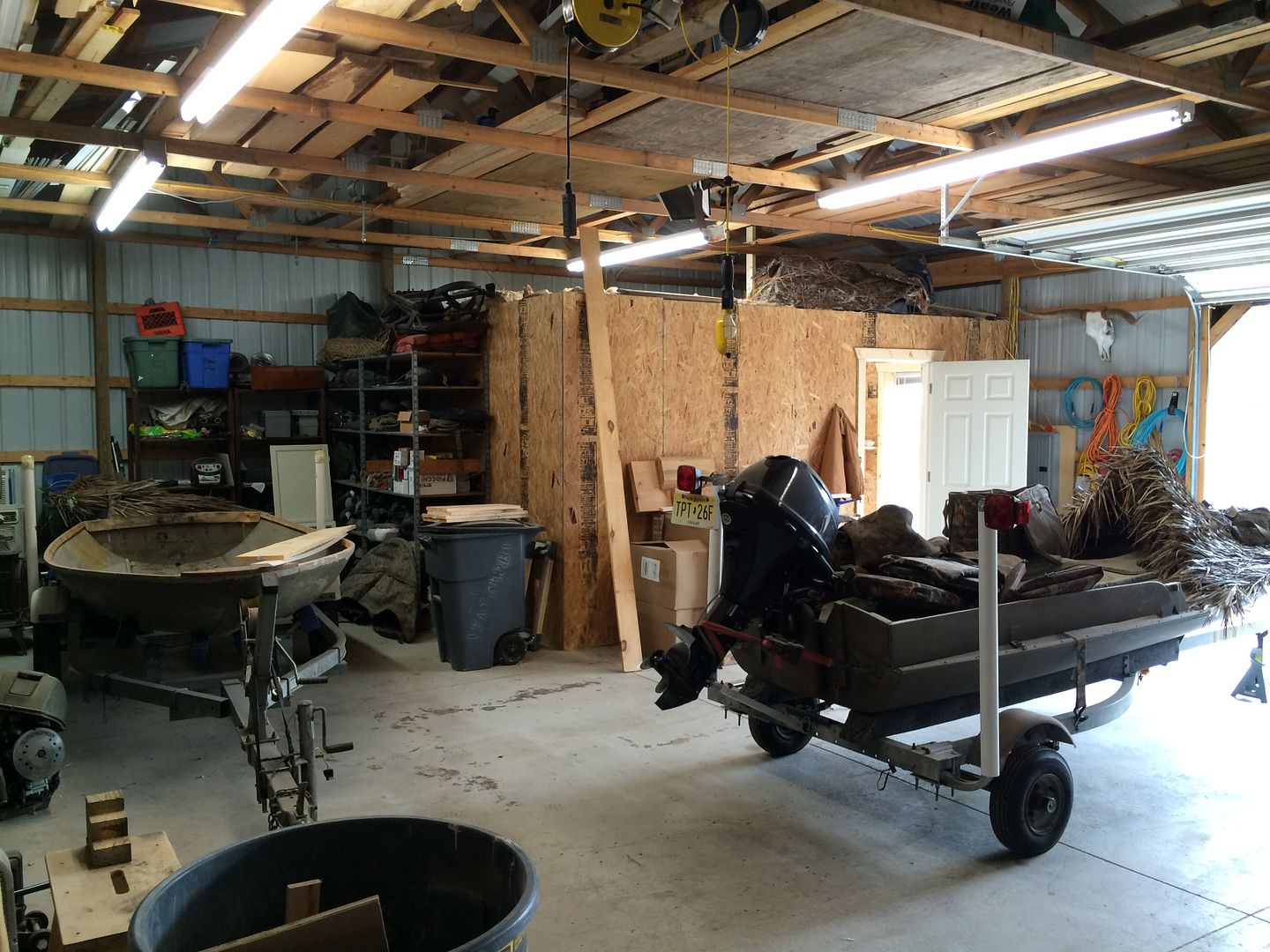Tom Barb
Active member
Gentlemen, after a few years of freezing in the winter and sweating in the summer I decided to build a room within my shop to heat and cool. To give me a comfortable work space to carve and paint. Here is what I came up with.
My big shop is a 30x40 pole building with no insulation.

I toyed around with a few ideas of where to put the room to maximize the space leftover. I decided to put it in the corner where the man door was. It was opposite of the garage doors and just made sense.


The room is 12x14. Insulated very well with osb sheathing on the walls, pine untility boards for trim and a drywall ceiling to reflect light down. I have 5 high hat lights and 3 fluorescents above my center bench. Which is glued up 2x4s with a 4x4 PT base. Nice and sturdy. I also added two windows and some cabinets all salvaged from side jobs of mine.
Here it is.




Feel free to post up some pics of your shop spaces!!
My big shop is a 30x40 pole building with no insulation.

I toyed around with a few ideas of where to put the room to maximize the space leftover. I decided to put it in the corner where the man door was. It was opposite of the garage doors and just made sense.


The room is 12x14. Insulated very well with osb sheathing on the walls, pine untility boards for trim and a drywall ceiling to reflect light down. I have 5 high hat lights and 3 fluorescents above my center bench. Which is glued up 2x4s with a 4x4 PT base. Nice and sturdy. I also added two windows and some cabinets all salvaged from side jobs of mine.
Here it is.




Feel free to post up some pics of your shop spaces!!
