You are using an out of date browser. It may not display this or other websites correctly.
You should upgrade or use an alternative browser.
You should upgrade or use an alternative browser.
NDR Barn Renovation
- Thread starter Brad Bortner
- Start date
off to Montana in the morning Dani. I'll say hi to a sharptail for you.
Brad Bortner said:off to Montana in the morning Dani. I'll say hi to a sharptail for you.
Have fun, I'm leaving for WY tomorrow!
Its been a busy year, and I am late in providing an update on the barn restoration. If you remember, last year we lifted the barn and cut off the rotten posts, removed the rotten sills and stone piers. We replaced then with concrete footers and sills. This barn is 120 years old and I am hoping it lasts another 120 years. I am certain it will out live me.
This year started off slow because we had record spring rain and cool temperatures until into June (yes 5 hours above 70 degrees since January 1st) and in SW Washington we are wetter and cooler than Seattle.
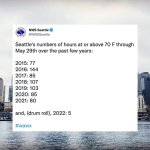
Then there was hay to harvest in early July and a trip to Nevada that will be covered in another post. But we got around to starting the barn work in August.
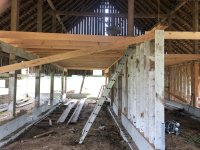
Almost all of the 120 year old siding was either rotten, cracked or bug-infested. So we stripped off almost all of the siding and gutted the interior. We reused as many of the original 2" x 6" or 8" material as we could and even a few of the 2" x 12" x 30's. All of these old timbers were riddled with nails, bugs or rot so reuse was limited. All of the original timber was from old growth and likely sawn within 10 miles or less of the barn. In this picture we rebuilt the hay loft but raised it up to 9 feet instead of the original 6'.
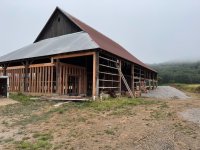
Then we framed out my new furniture/decoy/boat shop, tack room, feed room and wash room/ duck cleaning bay. Then began to put up new barn siding. I had a few logs left over from another project and had them sawn into 1"x12" siding. Two logs yield 126 1" x12"x 16' which was enough to do about half the barn. The piles of sand were dredged from the Columbia River and are mostly from the Mt. St. Helens eruption. Once packed it makes good fill.
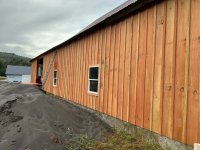
This entire 80 foot north wall was from one of those logs. Wish I had a few more logs like them. The windows were recycled from a house remodel a couple of years ago. See below for a before picture.
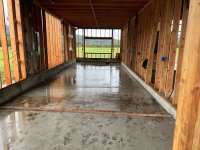
Then we poured concrete floors throughout. This is my wood shop. My workbench will go under the south facing window so I have good light and I can gaze across my hayfields. It won't be as comfy as Steve Sanford's or as pretty as Eric's (and not as productive as either). But it'll be a nice dedicated space that is warm and dry.

West wall getting sided. Those boards are 20 feet long.

But I think the final west side is looking pretty good. See before picture below.
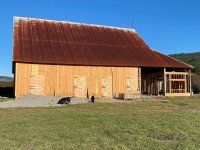
The south face with dutch doors is looking pretty good too. See before picture below.
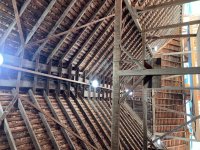
I've been having fun hanging lights from the old hay trolley rail way up in the stratosphere. Usually the only one up here is a few barn owls. As you can see we kept all of the old bones of the barn. It was built reported by a bridge builder so the diagonal posts make it extremely strong and unique.

We are waiting on another load of siding boards like this pile to dry before finishing the siding. In the mean time I've go lots of wiring to do between duck hunting trips.
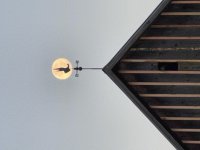
I got my old wind vane watching over this barn again. This wind vane has flown over my barns and shops since 1986 so I am extremely happy to have it up on this barn.
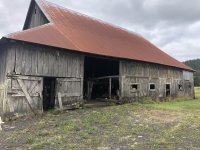
This is the north side in 2019.
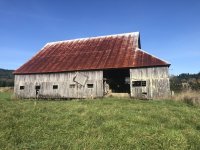
This is the south face in 2019.
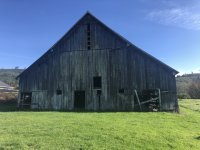
And lastly the west side prior to restoration.
I hope you enjoy the pictures and story. While we didn't stick to historic preservation standards, we are attempting to keep the same look and style while repurposing the building and making it functional for the next century. Check back next summer for another year's progress.
This year started off slow because we had record spring rain and cool temperatures until into June (yes 5 hours above 70 degrees since January 1st) and in SW Washington we are wetter and cooler than Seattle.

Then there was hay to harvest in early July and a trip to Nevada that will be covered in another post. But we got around to starting the barn work in August.

Almost all of the 120 year old siding was either rotten, cracked or bug-infested. So we stripped off almost all of the siding and gutted the interior. We reused as many of the original 2" x 6" or 8" material as we could and even a few of the 2" x 12" x 30's. All of these old timbers were riddled with nails, bugs or rot so reuse was limited. All of the original timber was from old growth and likely sawn within 10 miles or less of the barn. In this picture we rebuilt the hay loft but raised it up to 9 feet instead of the original 6'.

Then we framed out my new furniture/decoy/boat shop, tack room, feed room and wash room/ duck cleaning bay. Then began to put up new barn siding. I had a few logs left over from another project and had them sawn into 1"x12" siding. Two logs yield 126 1" x12"x 16' which was enough to do about half the barn. The piles of sand were dredged from the Columbia River and are mostly from the Mt. St. Helens eruption. Once packed it makes good fill.

This entire 80 foot north wall was from one of those logs. Wish I had a few more logs like them. The windows were recycled from a house remodel a couple of years ago. See below for a before picture.

Then we poured concrete floors throughout. This is my wood shop. My workbench will go under the south facing window so I have good light and I can gaze across my hayfields. It won't be as comfy as Steve Sanford's or as pretty as Eric's (and not as productive as either). But it'll be a nice dedicated space that is warm and dry.

West wall getting sided. Those boards are 20 feet long.

But I think the final west side is looking pretty good. See before picture below.

The south face with dutch doors is looking pretty good too. See before picture below.

I've been having fun hanging lights from the old hay trolley rail way up in the stratosphere. Usually the only one up here is a few barn owls. As you can see we kept all of the old bones of the barn. It was built reported by a bridge builder so the diagonal posts make it extremely strong and unique.

We are waiting on another load of siding boards like this pile to dry before finishing the siding. In the mean time I've go lots of wiring to do between duck hunting trips.

I got my old wind vane watching over this barn again. This wind vane has flown over my barns and shops since 1986 so I am extremely happy to have it up on this barn.

This is the north side in 2019.

This is the south face in 2019.

And lastly the west side prior to restoration.
I hope you enjoy the pictures and story. While we didn't stick to historic preservation standards, we are attempting to keep the same look and style while repurposing the building and making it functional for the next century. Check back next summer for another year's progress.
Brad
What a glorious structure you have, and obviously your vision is not only restoring, but also and enhancing the space to serve more purposes. This is awesome stuff. You mentioned covering 80' of wall from one log. Holy crap that must have been a giant log. Doug Fir? Do you think you will get your shop set up over the next summer or is there other work ahead? Wow, what a really cool project!
Eric
What a glorious structure you have, and obviously your vision is not only restoring, but also and enhancing the space to serve more purposes. This is awesome stuff. You mentioned covering 80' of wall from one log. Holy crap that must have been a giant log. Doug Fir? Do you think you will get your shop set up over the next summer or is there other work ahead? Wow, what a really cool project!
Eric
Its is all locally sawn doug fir. Its green so I have to let it dry, but the first 2 logs I had on hand so sawing it was $0.45/bd foot. It was cheaper than any other alternative. It only made sense to repurpose it rather than just stabilize it.
Al Hansen
Well-known member
That looks like you sure are going to enjoy retirement. Good for you. The pictures, Brad, quickly reminded me of the time Bev and I built our kennel. We dug out a ditch footings and then I began making cement with an old, well used mixer I bought from a guy for $50.00. I quickly learned how much I could pour into the wheelbarrow. We put in 112' of footings. I'm sure glad I was only 66 when that was done.
I know you have to be excited. Continued success, young man!
Al
I know you have to be excited. Continued success, young man!
Al
That is a great update and it looks really nice with the new siding. Wow, what character, sure beats a metal building!
Am I seeing it right that the weathervane is a brant?
I'm sitting in WY watching the snow fly working on getting our retirement "project" shored up for the winter.
Am I seeing it right that the weathervane is a brant?
I'm sitting in WY watching the snow fly working on getting our retirement "project" shored up for the winter.
Al, 112' feet of footings hand mixed and poured!!!!thats a bunch of real work.
Tod, errr, you are supposed to go to Wyoming in the spring, summer and fall. Winter in the Wind Rivers is serious stuff.
Tod, errr, you are supposed to go to Wyoming in the spring, summer and fall. Winter in the Wind Rivers is serious stuff.
Steve Steffy
Well-known member
A full size wood shop?!? Now THAT would be nice to have. Perhaps someday I will if I play my cards right.
Very cool project Brad...have fun with that.
Very cool project Brad...have fun with that.
Time for the final report on the barn. Been busy with it and then filling it with hay and tending to stuff around here.
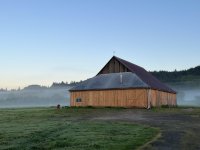
The barn is finally all finished on exterior and 99% of interior
The stalls and center aisle view.
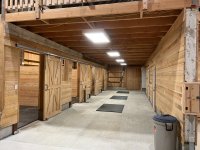
I have moved in my woodworking equipment but am not operational yet.
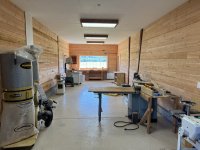
Built a wall protector and installed my old woodstove to keep me warm this winter.
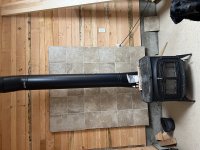
Filled the hayloft with a new playground for the grandkids.
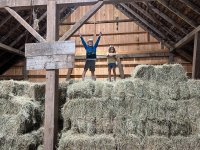
Lastly, just finished applying lime on the hay fields. Now I am ready to start thinking about hunting season. All in all, I think we have saved the old barn and it'll function on for another 120 years.
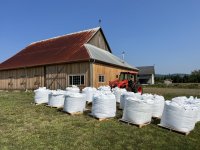
Brad
Your barn looks amazing and ready to perform multiple roles. Congratulations and I hope we get to see future shop projects.
Eric
Your barn looks amazing and ready to perform multiple roles. Congratulations and I hope we get to see future shop projects.
Eric
Last edited:
Thanks Dani.
Eric, your shop along with Steve Sanford and others provided the inspiration.
Eric, your shop along with Steve Sanford and others provided the inspiration.
Capt Rich Geminski
Well-known member
Kids did a good job stacking hay
If I had that barn I think I would just build an apartment and live there, and build another for the hay.
Good to see you back Chuck. We rarely get thunderstorms. So I don't see lightning rods on barns. Only ones I've seen around here are on huge industrial structures and high voltage towers.
