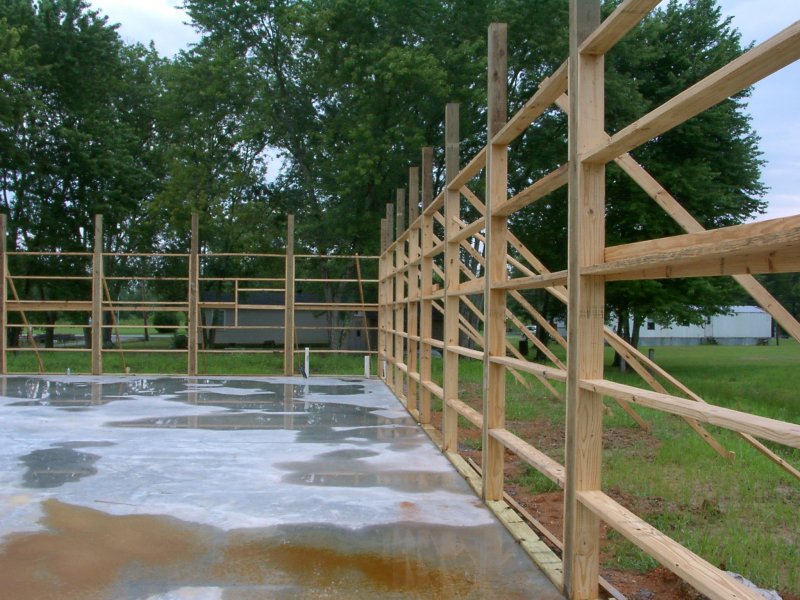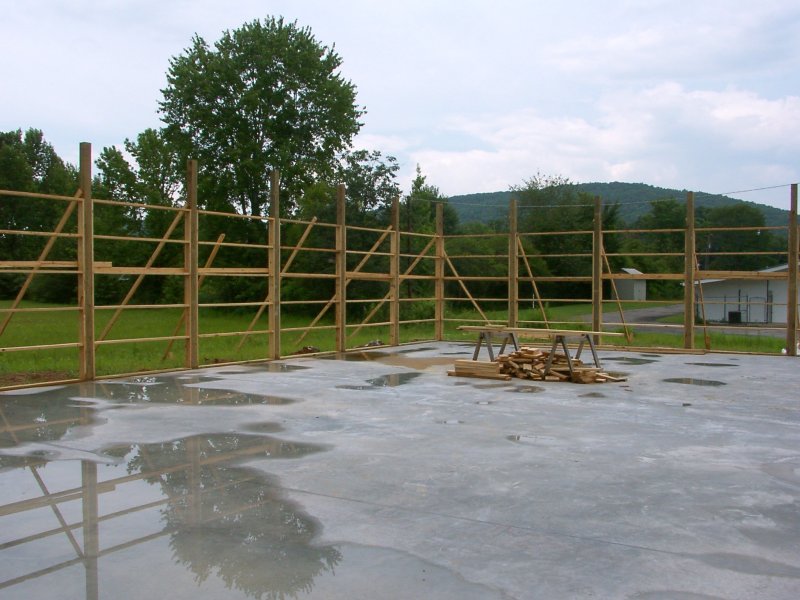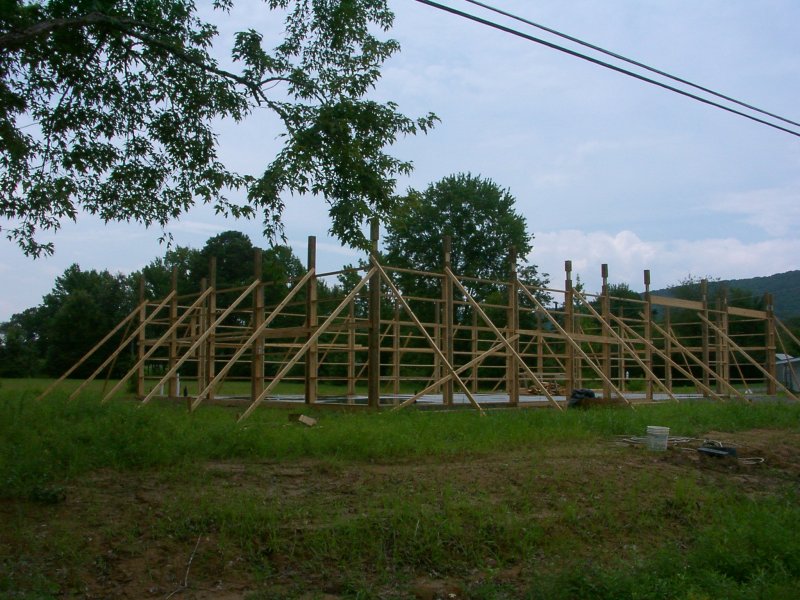Tony
The builder dug the holes 6' deep. If you recall the lot was built up 3' so he went that far down plus another 3' to hit firm ground. He poured footings about 2 1/2' deep yesterday. Today he'll put some gravel on top of that and then set the posts in concrete. He's using UC4B ("ground contact heavy duty") posts which are highly saturated with preservative. This is industry best practice.
Eric
To add, Morton puts their posts in concrete and have a 50 year guarentee.






