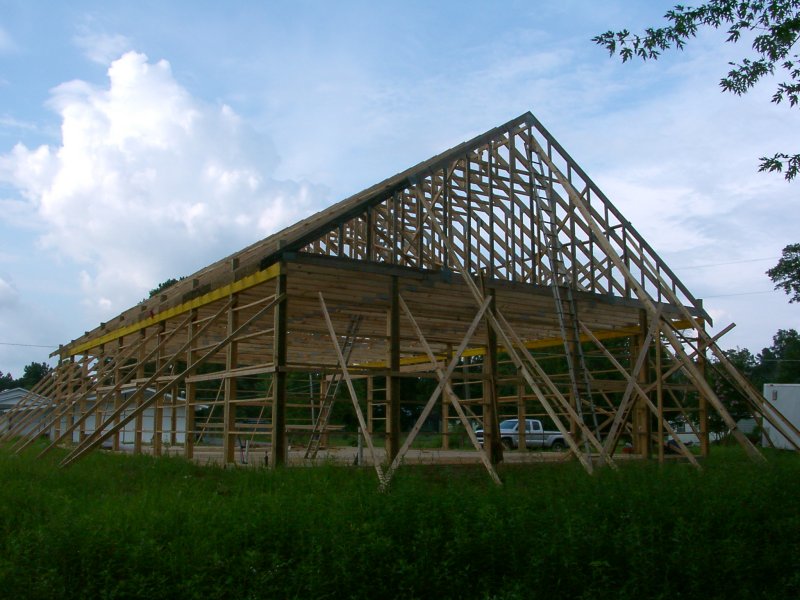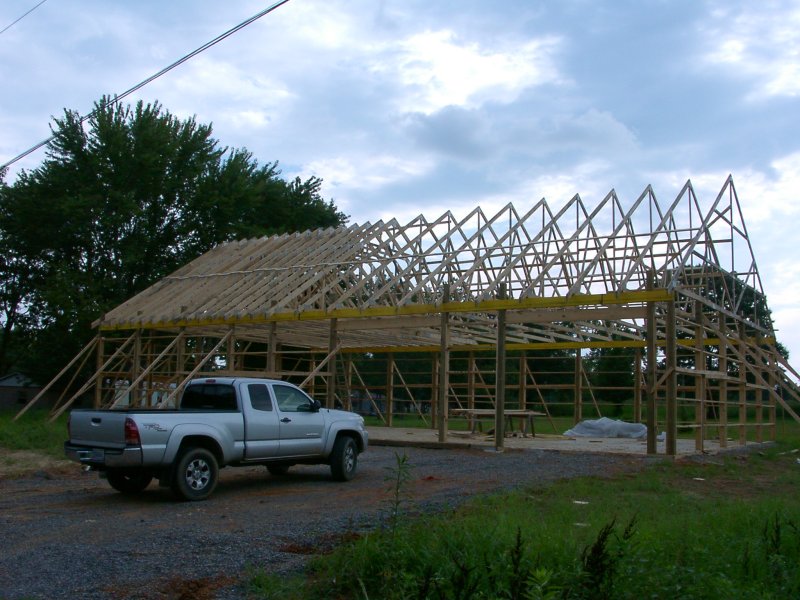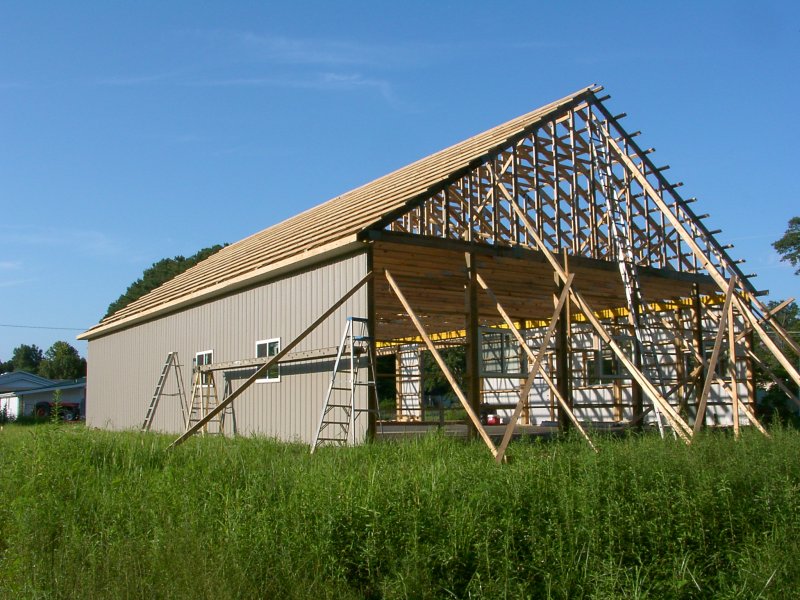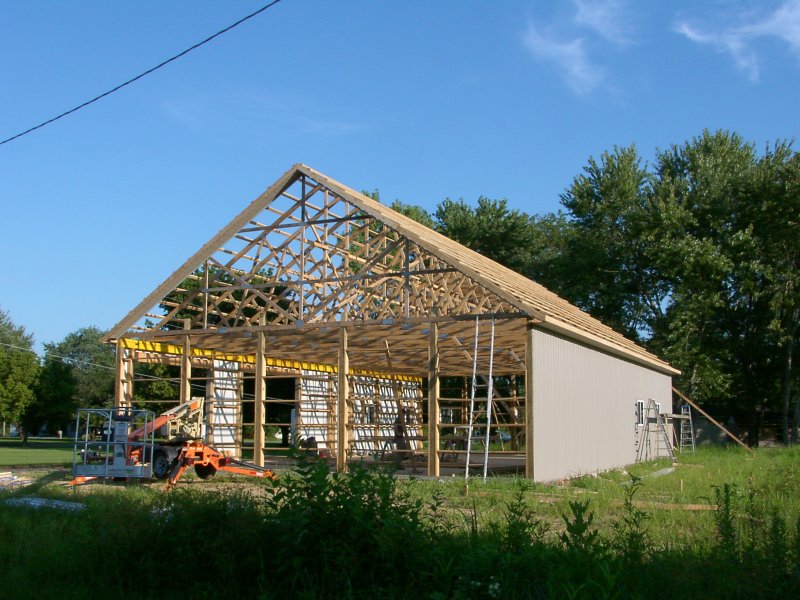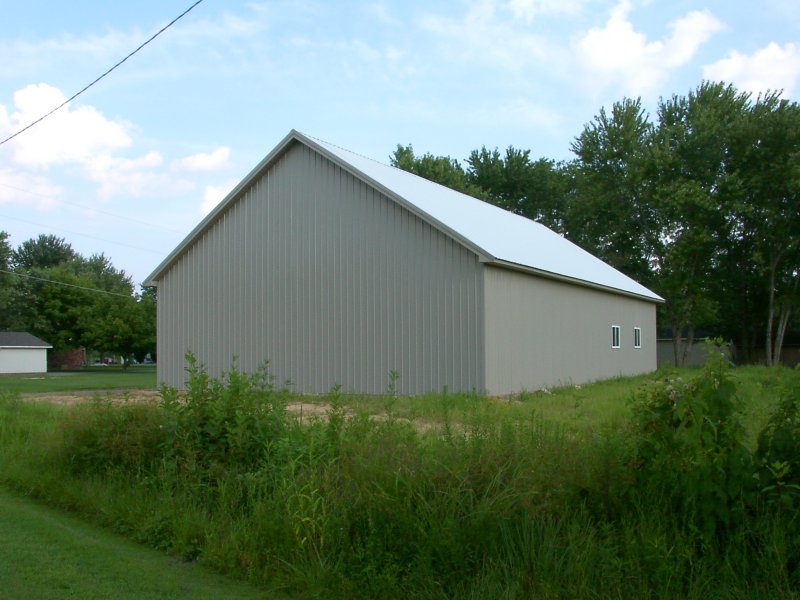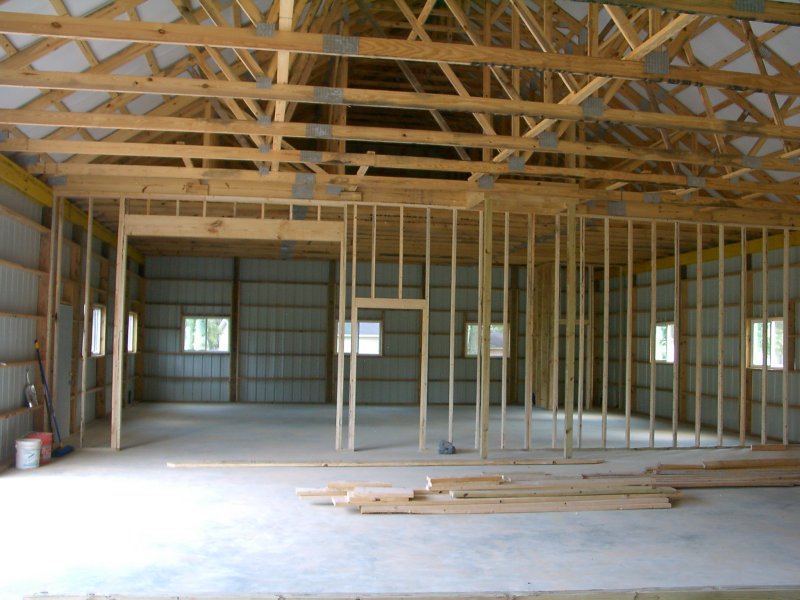Eric~
Congratulations!
This is an interesting coincidence because my neighbor Kirk bought (in an auction) our old high school gym seats last year - and I got lots of clear Douglas Fir trimmings perfect for inwales and other "longitudinals" in boats. Several pieces went into White-Wing, in fact.
Now I'm wondering if you're also lucky enough to have a neighbor like mine (same one) with industrial-size planers and shapers (with power feeds, of course). Kirk milled all of my shop siding and flooring from rough-sawn White Pine. All of my interior wall and floor boards are shiplap - so I can easily replace individual boards if ever there's a really bad spill or the like. In fact, my floor boards are screwed down (not nailed) with that in mind - and I have 8 or 10 spares in the loft.
BTW: I did not paint my interior. It is light enough now and can always be painted later if it gets too much "patina". In the meantime, I am savoring all that real wood showing....
I am excited for you!
SJS
All the best,
SJS
